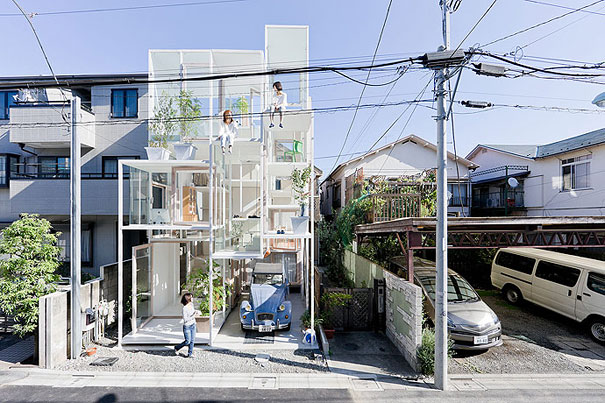A transparent house might seem like a concept straight out of a sci-fi novel. Yet, in Japan, a country known for its innovative architecture and design, such a house exists and challenges traditional notions of home and space. The “Transparent House,” designed by Sou Fujimoto Architects, is a striking example of modern minimalism, offering a unique take on open living spaces.

Not so sure about that. Where’s the toilet?
via nedhardy
Table of Contents
The Vision Behind the Transparent House
The Transparent House is a concept rooted in reimagining the relationship between indoor and outdoor spaces. Designed by Sou Fujimoto, one of Japan’s leading architects, the house is inspired by the idea of living in a tree. Just as tree branches create a natural network of spaces for living and movement, this home mimics that openness through a series of interconnected platforms, all made of glass.
The house is built on a 914-square-foot plot in Tokyo, where space is a luxury. Instead of constructing walls to separate rooms, Fujimoto designed an open layout with staggered levels connected by staircases and ladders. This approach creates a vertical living space that maximizes the use of natural light, allowing sunlight to flood the entire house throughout the day.
The vision was to foster a deeper connection with the outside world. The transparent walls ensure that residents can always see their surroundings, bringing the outdoors in. This design is a bold statement about living with minimal barriers and embracing a fluid lifestyle.
Living Without Walls: A New Way of Life
For many, the idea of living in a transparent house raises immediate concerns about privacy. After all, a home is traditionally seen as a personal sanctuary, a place to retreat from the outside world. However, the Transparent House challenges these norms and offers a radically different perspective on what a home can be.
One of the most striking aspects of this house is its complete openness. The lack of solid walls means that there are no conventional boundaries between rooms. Instead, the home is divided into functional zones, each designated for specific activities such as sleeping, cooking, or relaxing. These zones are separated not by walls but by levels, creating a sense of division without physical barriers.
The absence of walls also encourages a lifestyle centered on simplicity and mindfulness. Without traditional storage spaces or bulky furniture, residents are prompted to live minimally, owning only what is essential. This approach aligns with the Japanese philosophy of “Ma,” which emphasizes the beauty of empty space and the importance of balance.
Of course, living in a transparent house requires a level of adjustment. Privacy is achieved through strategic use of curtains and blinds, as well as thoughtful landscaping to shield the interior from direct view. Residents must embrace a lifestyle that is open not just physically but mentally, fostering a sense of trust and community with their surroundings.
Sustainability and Harmony With Nature
One of the key aspects of the Transparent House is its focus on sustainability and harmony with the environment. By using glass as the primary building material, the house minimizes the need for artificial lighting during the day, reducing energy consumption. The open design also allows for natural ventilation, keeping the interior cool in summer and reducing reliance on air conditioning.
The house’s design draws inspiration from traditional Japanese architecture, which often incorporates elements that blur the lines between indoor and outdoor spaces. Sliding doors, paper screens, and verandas are common features in Japanese homes, all of which encourage interaction with nature. The Transparent House takes this concept to a new level by completely eliminating the boundary between the two.
The integration of greenery into the house’s design further enhances its sustainability. Plants are strategically placed to provide shade and reduce the heat island effect, while also improving air quality. This approach reflects a growing trend in modern architecture toward creating homes that coexist with the natural environment rather than dominating it.